The Sketch
Sketches are made to make the client visualize the layout along with the colors and shapes.
1500 sqft House Sketches
Design Elements: This home is curated with dyed Veneers for the bedrooms and Laminate sheets for the Kitchen. Dominant colors are green, browns, black, blueish green. Designed customized door handles with wood based diamond shaped and circles.
Project Timeline : 3months
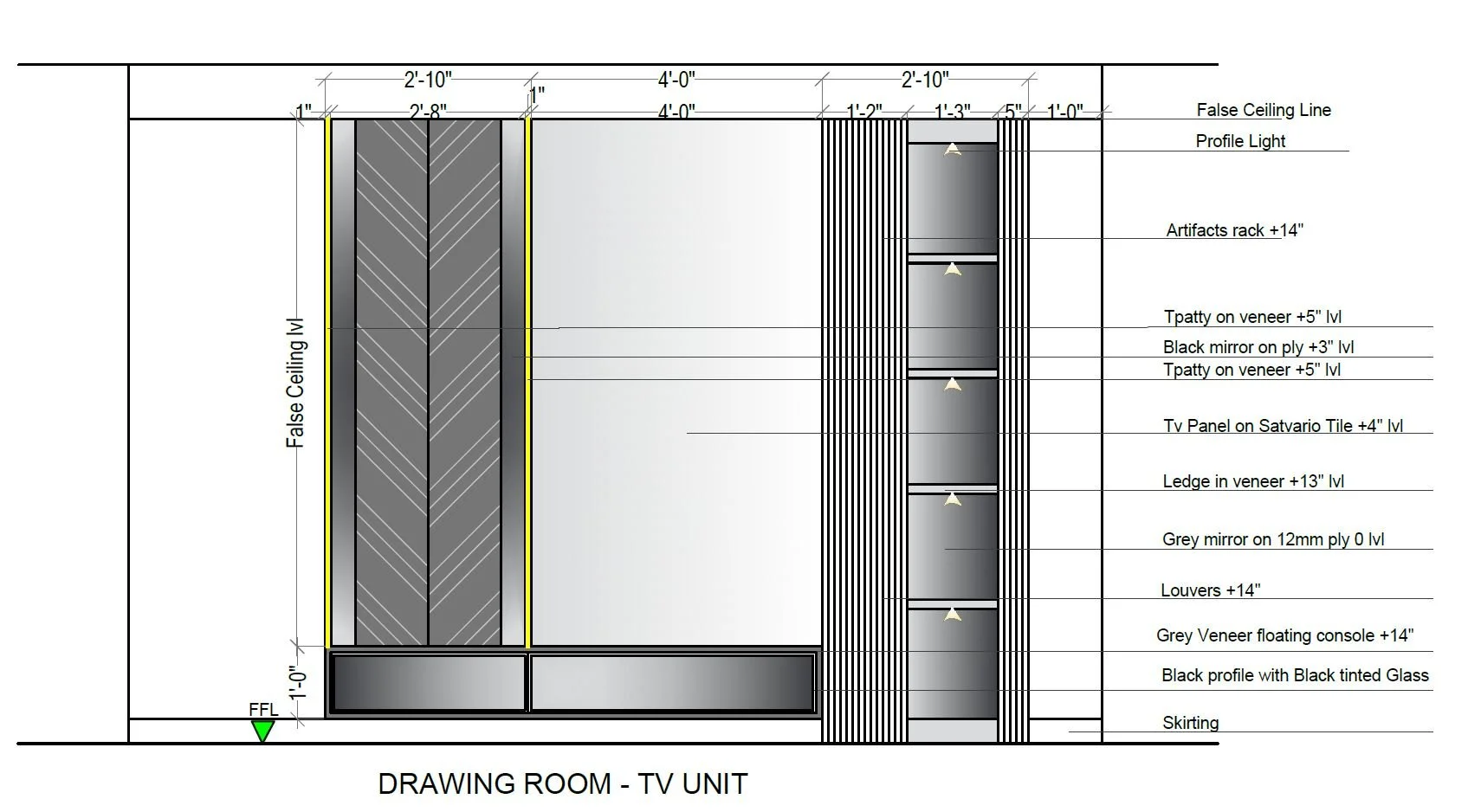
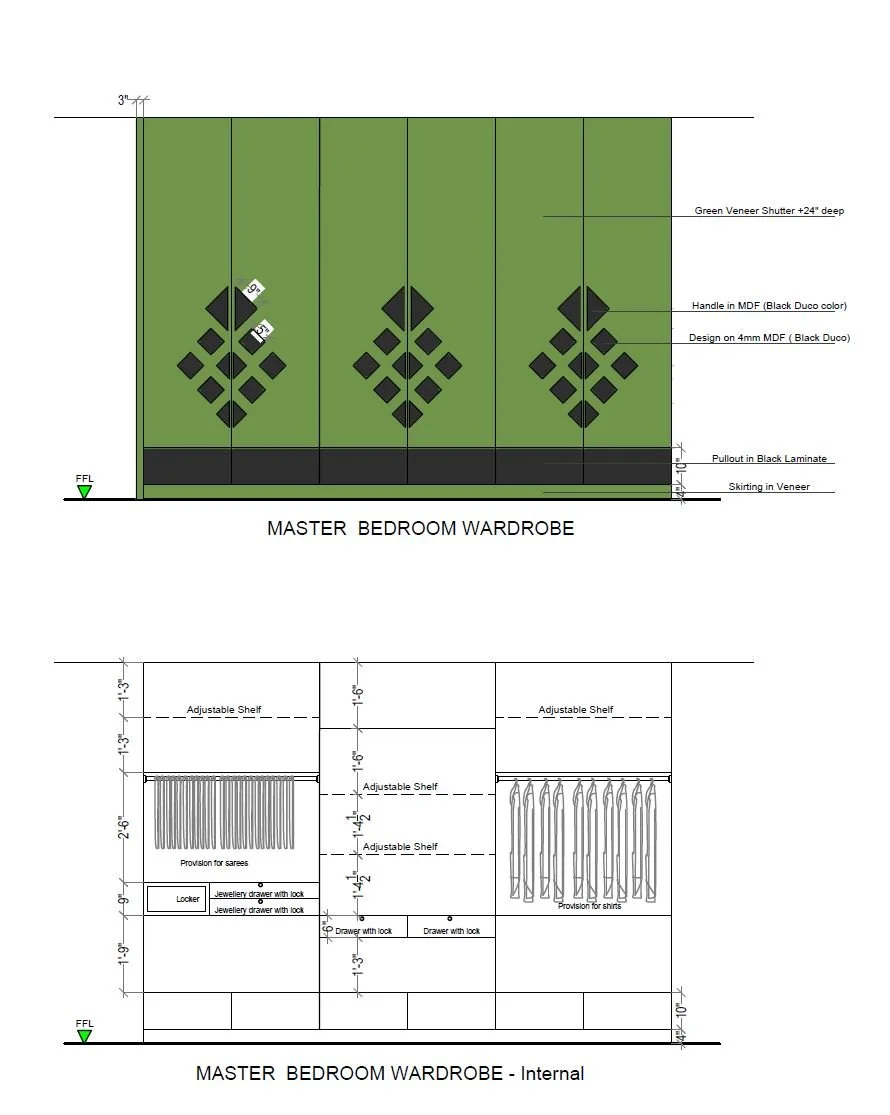
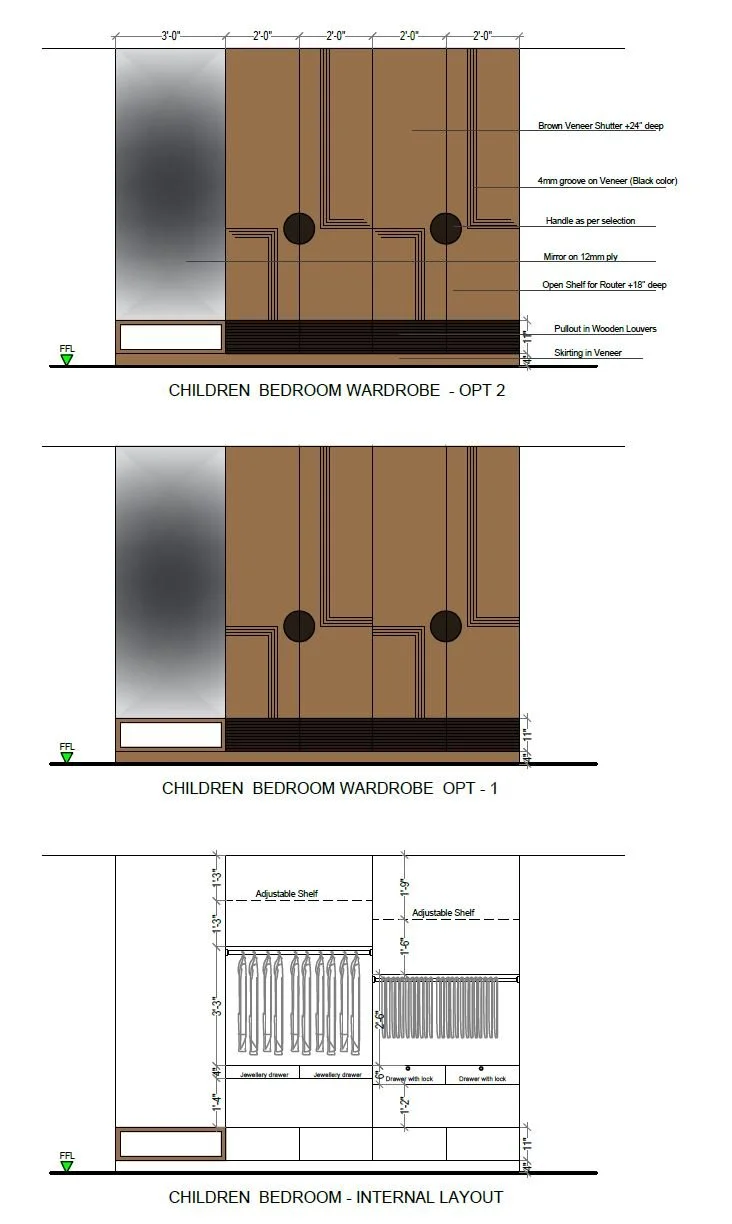
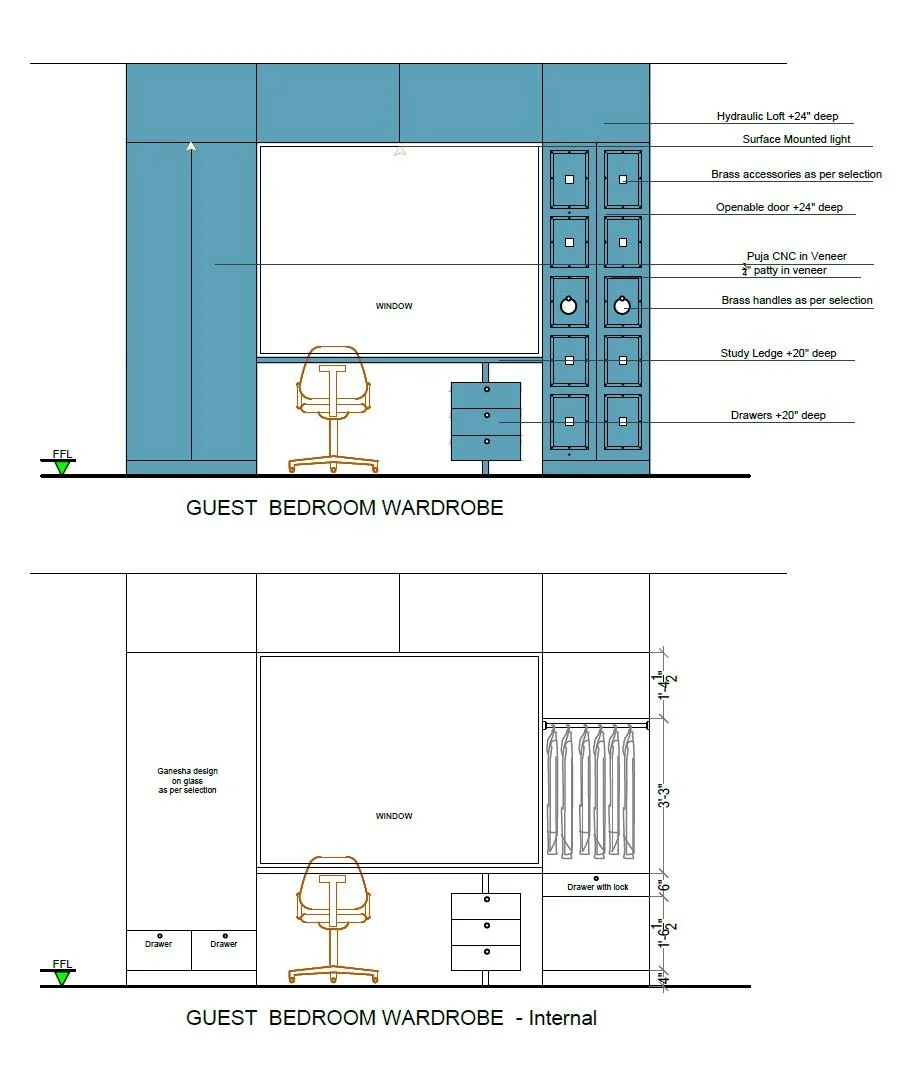
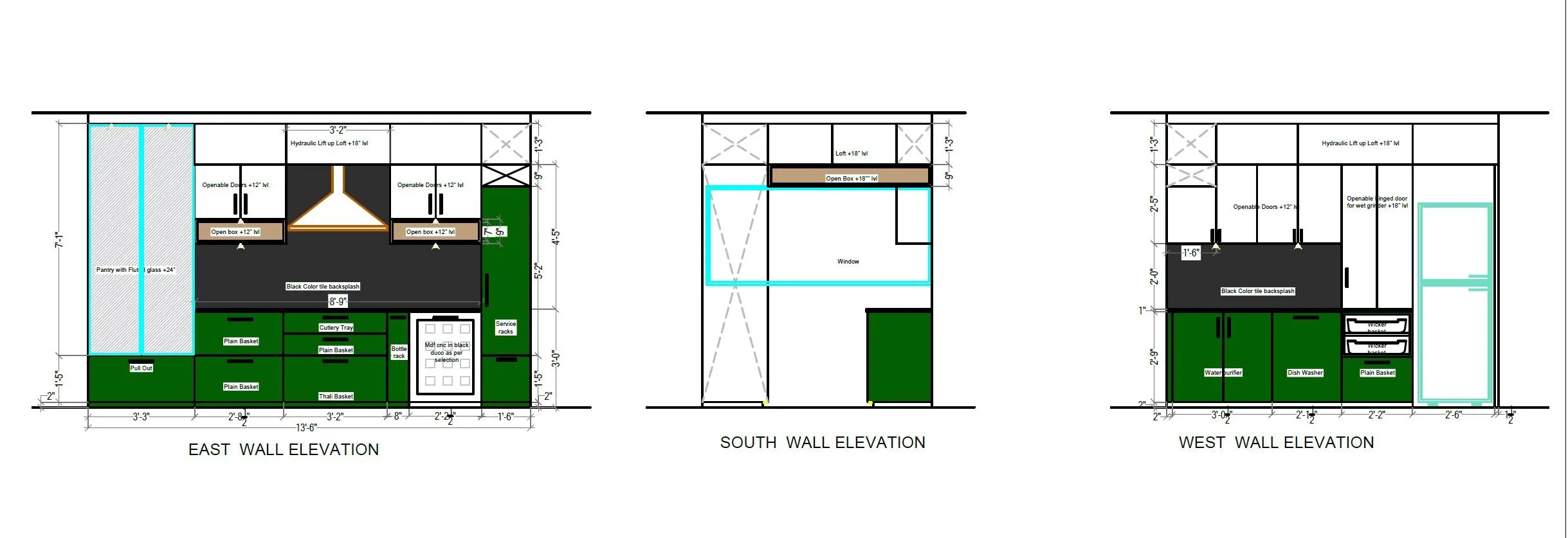
2600 sqft House Sketches
Design Elements: For this 3bhk home which was planned with Art Deco Style (used lots of Brass, glass, gold elements), used Brass Partition with fluted glass to visually separate between Livingroom and Dining room. Common Vanity designed with wooden fluted panel with backlit mirror.
Customized backwall for Master bedroom using Laminate sheets, designed glass metal doors for the wardrobe.
Child bedroom used Acrylic glossy finish for the 9ft overlay sliding wardrobe doors.
Kitchen used Acrylic Matte Finish for the cabinets doors with the Brass handles along with glass 2 door crockery unit with brass profile.
Strategically planned the lighting of the entire house by combination of the panel light, cove light, drop lights and chandeliers accordingly.
Project Timeline : 5months



























